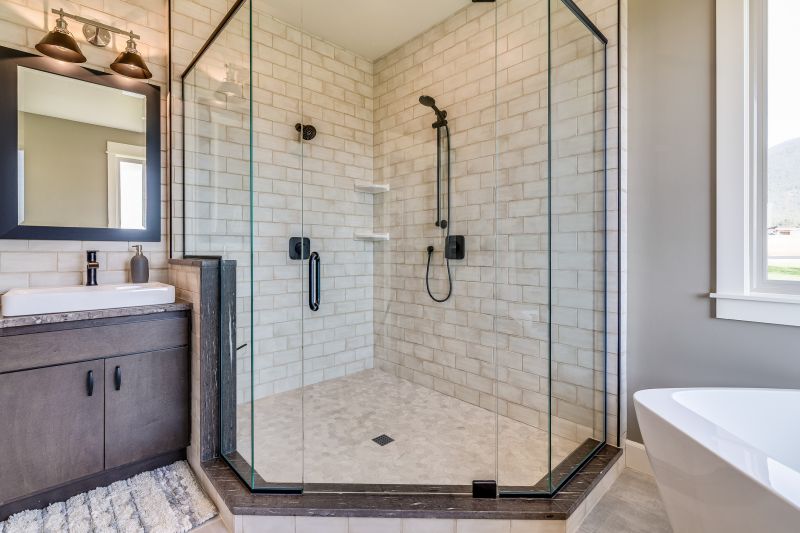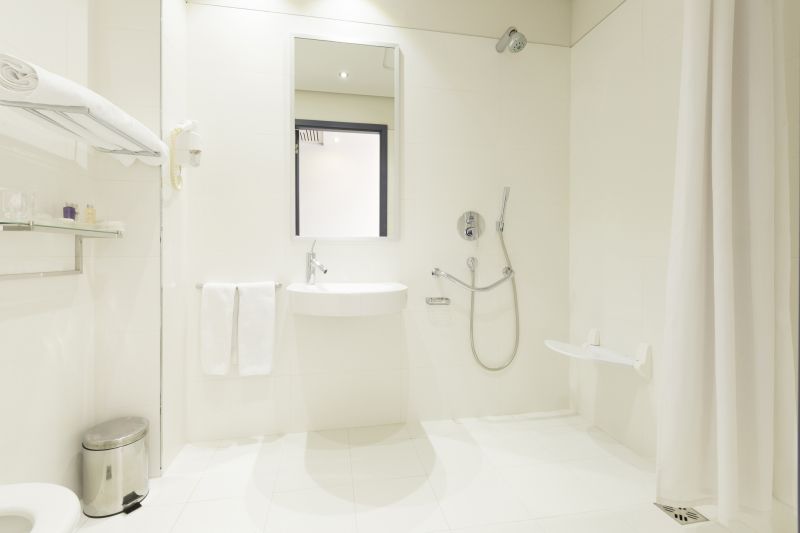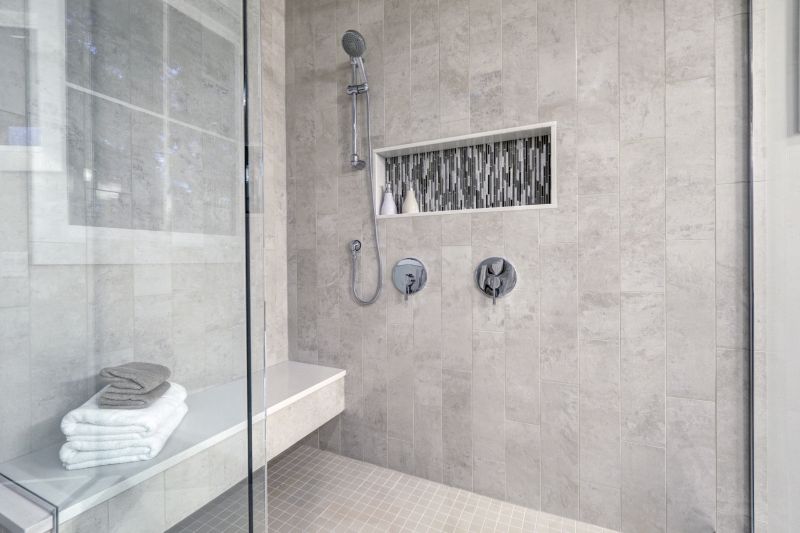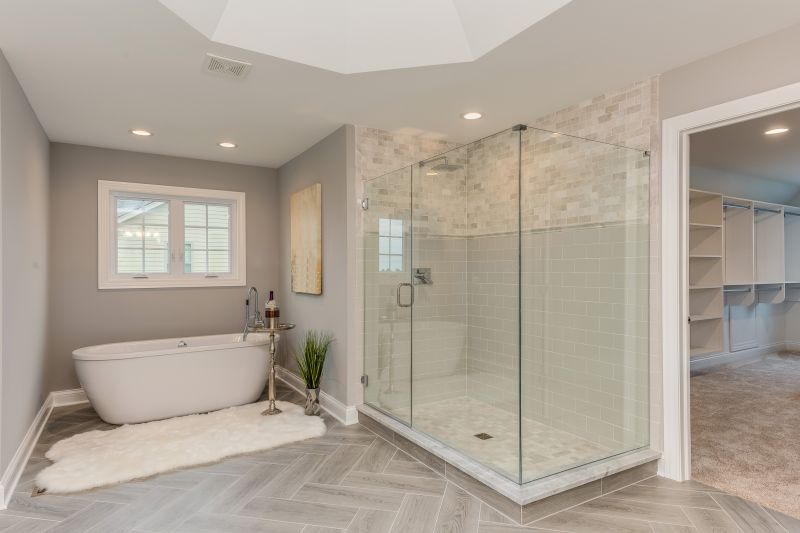Designing Compact Shower Areas
Corner showers utilize an existing corner to save space, often featuring a sliding door or a pivot door to minimize clearance requirements. This layout is ideal for small bathrooms aiming to maximize usable floor area.
Walk-in showers provide a seamless look with minimal barriers, making small bathrooms appear larger. They often incorporate frameless glass and open-entry designs to enhance the sense of space.
Neo-angle showers use a combination of walls and doors to fit into tight corners, offering a stylish and functional solution for small bathrooms seeking a modern aesthetic.

A typical corner shower with glass enclosure in a compact bathroom.

Open-entry walk-in shower with a minimalistic design.

Stylish neo-angle shower fitting into a tight corner.

Glass walls creating an open feel in a small bathroom.
Designing small bathroom showers requires attention to detail to balance space efficiency with aesthetic appeal. Selecting the right fixtures, such as slim-profile shower doors and compact showerheads, can free up valuable space. Incorporating built-in niches and shelves helps to keep essentials organized without cluttering the area. Lighting also plays a vital role; well-placed fixtures can brighten the space and enhance the perception of size.
Material choices influence both the look and practicality of small shower layouts. Clear glass enclosures create an unobstructed view, making the room appear larger. Light-colored tiles and reflective surfaces bounce light around, further expanding the visual space. Conversely, darker tiles can add depth but may make small bathrooms feel more confined unless balanced with ample lighting.
Incorporating innovative storage solutions is essential in small bathrooms. Recessed niches and corner shelves maximize storage without encroaching on the shower space. Sliding or bi-fold doors reduce swinging clearance, which is crucial in tight areas. These features collectively contribute to a more functional and visually appealing shower environment.
| Layout Type | Advantages |
|---|---|
| Corner Shower | Maximizes corner space, reduces footprint, suitable for small bathrooms. |
| Walk-In Shower | Creates an open feel, easy to access, minimal barriers. |
| Neo-Angle Shower | Fits into tight corners, offers modern aesthetics, saves space. |
| Shower with Glass Walls | Enhances light flow, enlarges visual space, sleek appearance. |
| Curbless Shower | Eliminates thresholds, improves accessibility, seamless look. |
| Sliding Door Shower | Saves space by avoiding door swing, ideal for compact areas. |
| Frameless Shower Enclosures | Provides a clean, open appearance, easy to maintain. |
| Built-In Shelves | Offers storage without clutter, maximizes limited space. |






